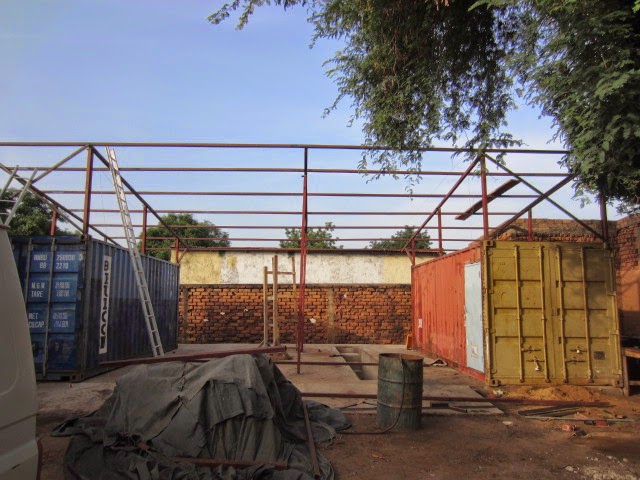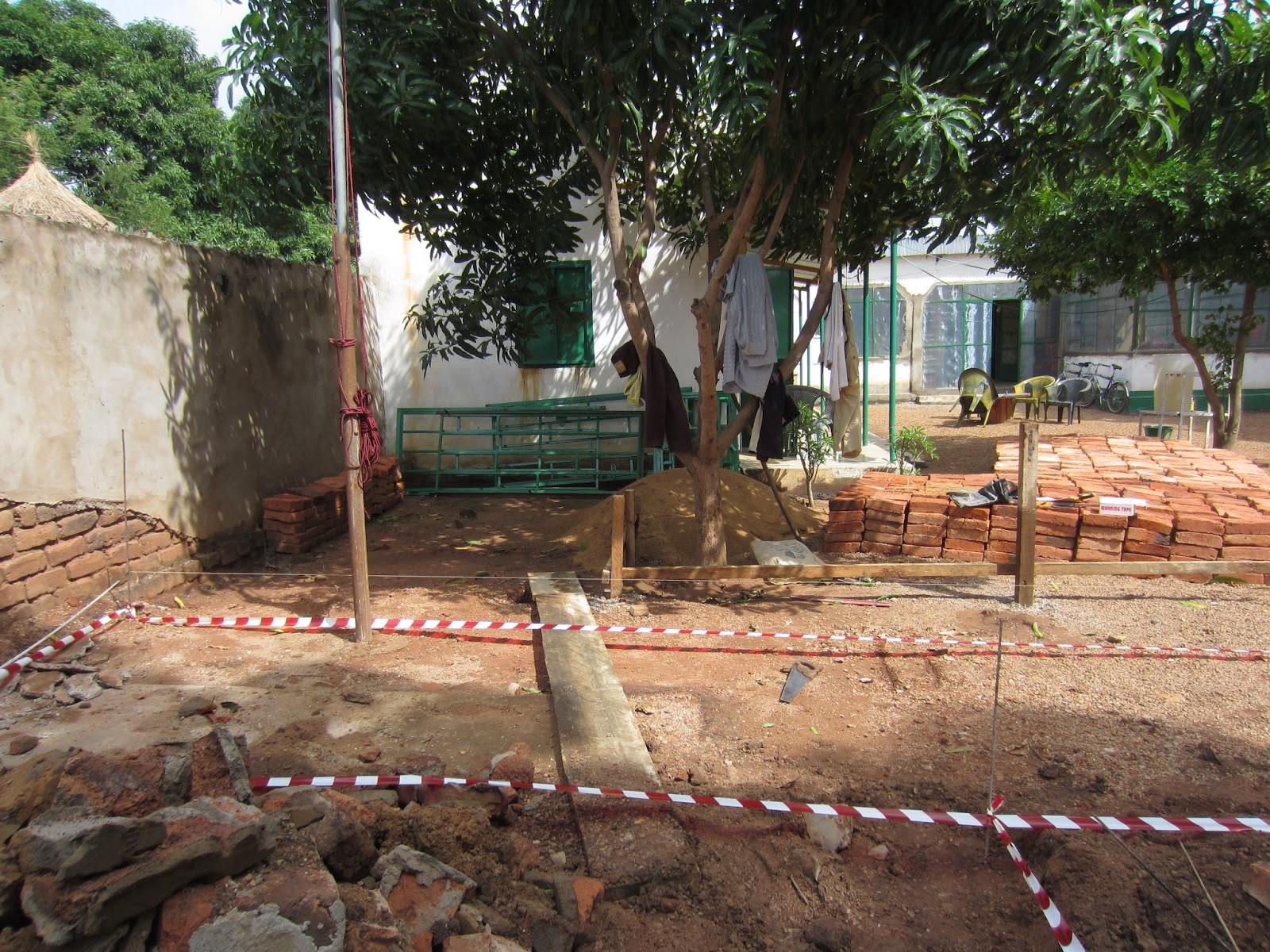Some views of the three construction projects running concurrently--waste area and wastewater treatment area at the hospital; garage; three-bedroom house.
 |
| Constructing a viewing point for a long run of pipe |
 |
| The WATSAN office and stock |
 |
| The kitchen area, with trenches open for the pipes to install faucets for the newly-constructed washing area. |
 |
| Evapotranspiration trench opened in preparation for receiving filtered water from the kitchen's grease trap. |
 |
| Connecting the showers to the plumbing system. |
 |
| The waste area, under construction. |
 |
| Our blocks of latrines and showers. |
 |
| Redoing the plumbing to route wastewater to grease traps. |
 |
| Protecting our borehole. |
 |
| Delivery of a container that will be the structure and shelter of our new garage. |
 |
| The roof structure for the new garage. |
 |
| Steel delivery for our roof structure. |
 |
| Ready for roofing! |
 |
| Laying out the design for the new house. |
 |
| Foundations dug--that was fast. |

No comments:
Post a Comment